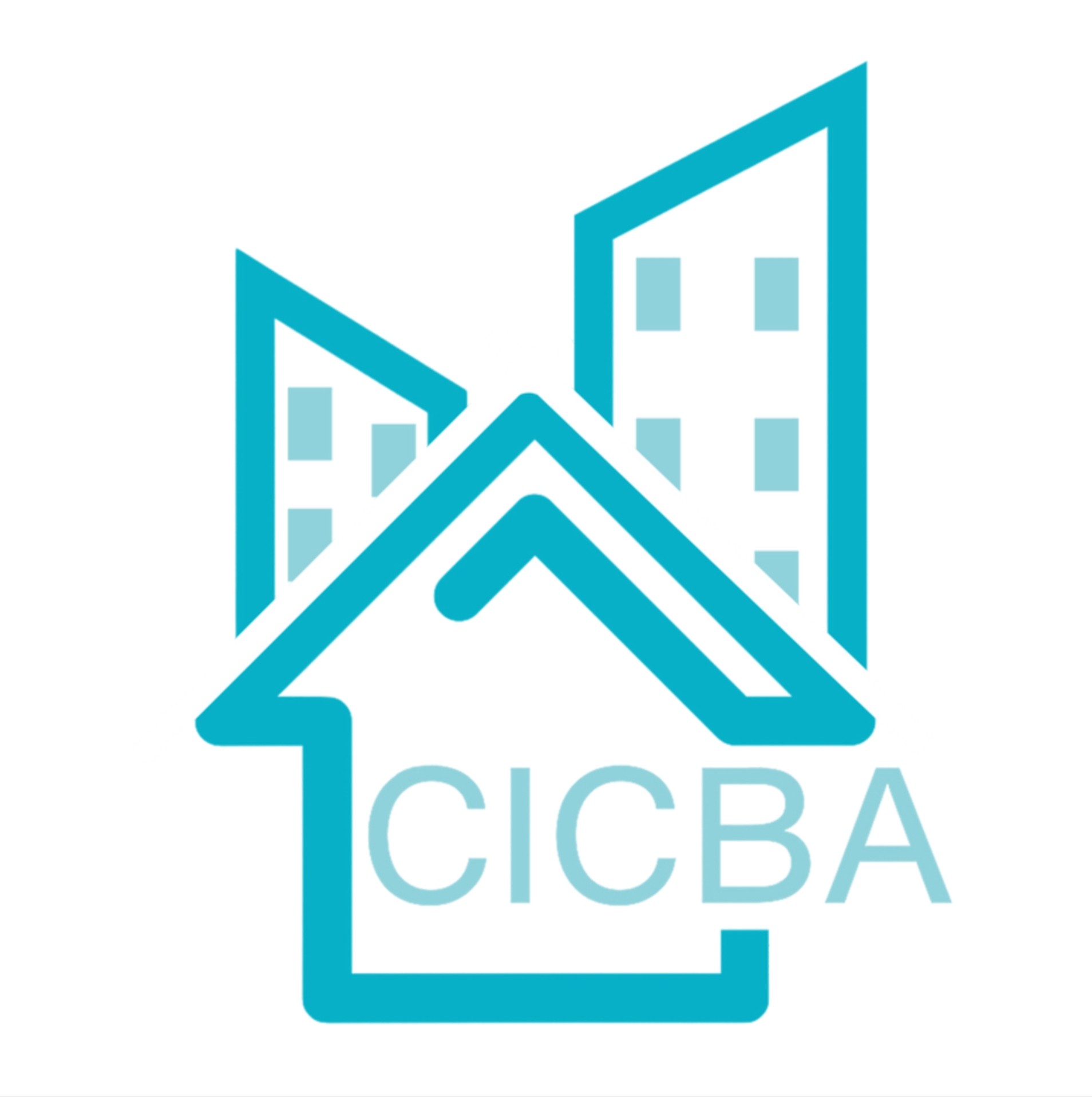This family loved their neighbours and their home. In an area like Wildwood, who wouldn’t?
They felt their kitchen could use some improvements and really wanted to see if we could squeeze a second bathroom in this three-bedroom bungalow.
Unfortunately, we couldn’t add that second bathroom, but we were able to help them with the rest of their wish list.
Improve the kitchen layout to better support daily family life.
Create a more open, connected space for cooking and conversation.
Add smart storage solutions for a busy family of five.
Maintain the character and warmth of their beloved Wildwood home.
Explore possibilities for a second bathroom, if feasible.
Redesigned the kitchen layout to improve function and flow for family living.
Moved the range from the corner to a new peninsula with a ceiling-mounted hood for better interaction while cooking.
Balanced separation and connection between the kitchen, dining area, and reading nook.
Added storage solutions to maximize efficiency without altering the home’s structure.
Refinished the existing hardwood floors and integrated new materials seamlessly.
Installed a custom millwork feature to define the entryway from the living room.
Though a second bathroom wasn’t possible, the home now feels brighter, more functional, and deeply personal.
























