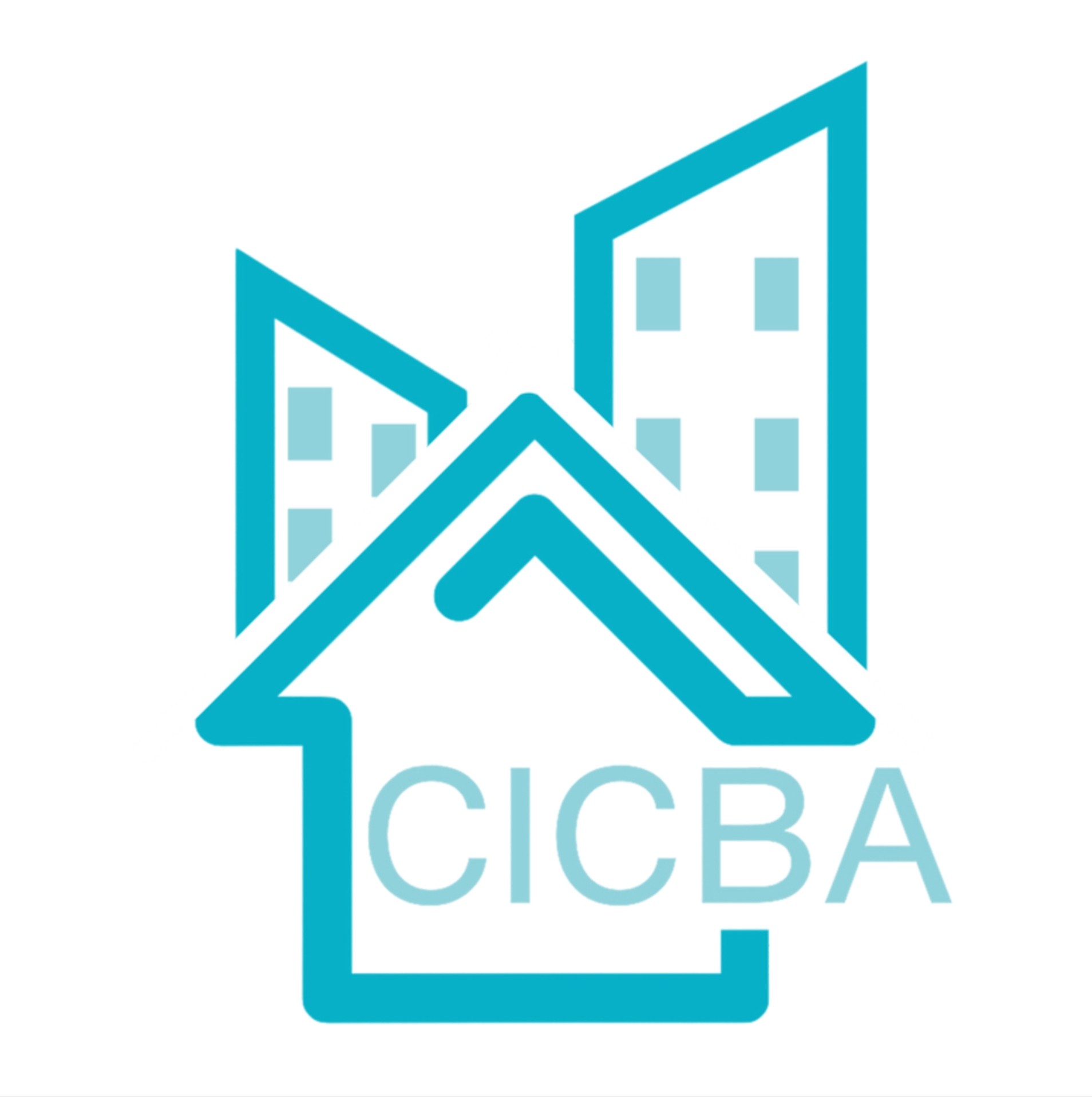When Brad and Jill came to us, they wanted to remodel their kitchen and create a space for their daughter.
Upon visiting their Villosa Ridge home, it was clear that simply updating the kitchen would not suffice to improve how this family lives. The mudroom layout had to change.
Somewhere during the building of this home, the mudroom plans changed, and it became a large dance floor with wasted space. We reworked the layout and had the entry to the kitchen in between the stairs and the kitchen.
We explored updating their ensuite during this renovation. They came back to finish that a couple of years later! See their [Villosa Ensuite Here].
A functional, beautiful kitchen that truly supports how the family lives.
Better home flow, especially between the mudroom, kitchen, and main living spaces.
A dedicated space for their daughter or visiting guests.
A cozy, practical zone for their dogs that keeps them comfortable but out of the main entertaining area.
More efficient laundry placement and improved everyday functionality.
Reworked the mudroom layout so it no longer opened directly into the kitchen island.
Created a Dutch-door dog retreat down the hall, freeing up space for a stylish built-in bar.
Redesigned the kitchen layout, adjusting island size, appliance locations, and drawer configurations for smooth workflow.
Improved traffic flow between the kitchen, stairs, and mudroom for seamless movement.
Enhanced the kitchen’s usability and aesthetics, allowing the family to enjoy their stunning Villosa Ridge views.
Converted part of the oversized laundry and office area into a comfortable suite for their daughter or guests.
Relocated the laundry room closer to the stairs for convenient central access.
Balanced form and function throughout with refined finishes and thoughtful design details.
Delivered a cohesive, efficient redesign that reflects both the family’s lifestyle and their love of entertaining.
























