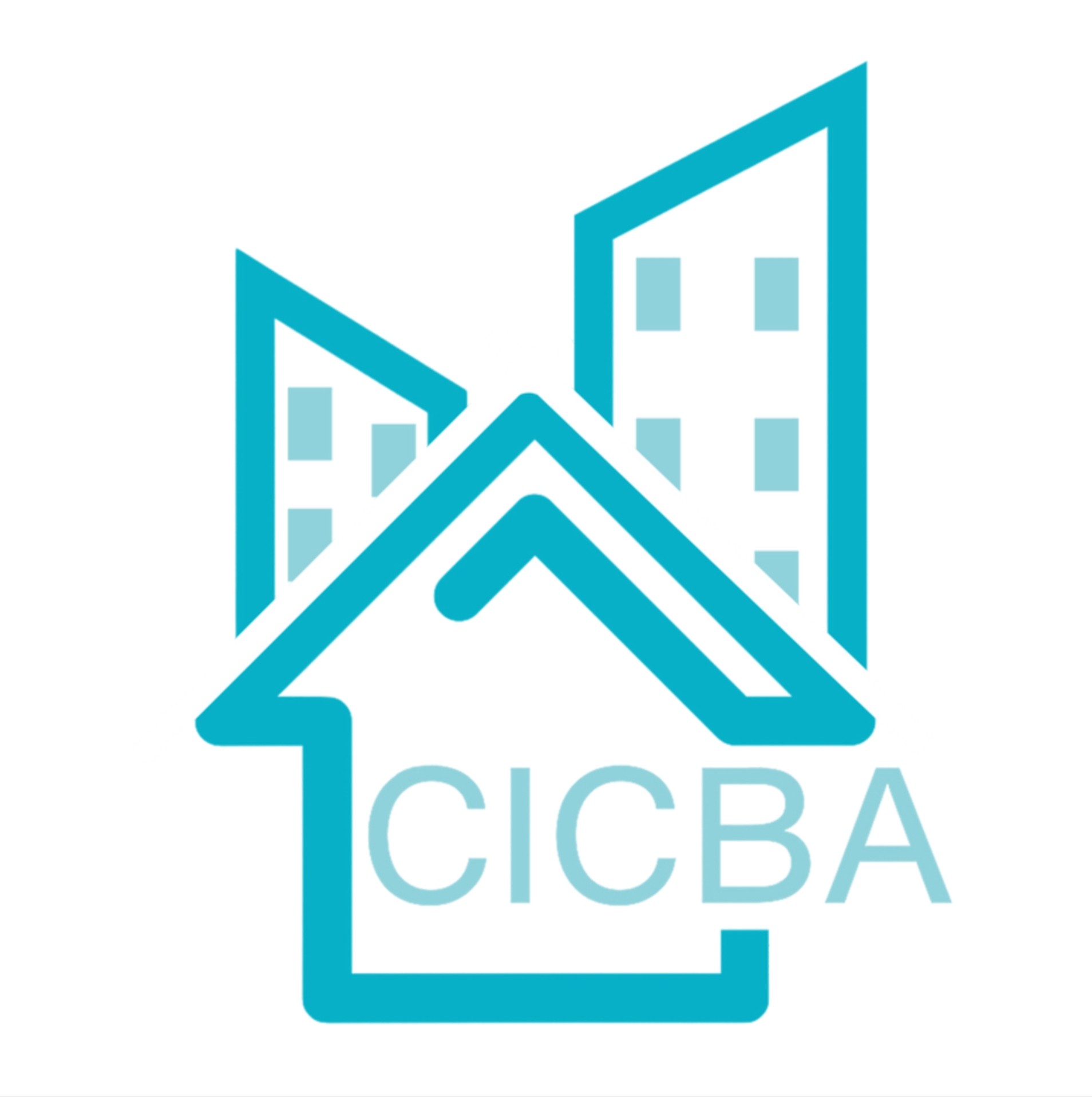This Varsity Estates home in Calgary, Alberta, had great bones. It meant so much to our client as they purchased it from their grandparent. It showed its age with dark, closed-off rooms, a dated brick fireplace and light fixtures. This young couple liked to cook together and entertain family and friends, and needed a modern space.
Utilizing a holistic hygge approach, we tackled their modern space wish list!
Honour the home’s family history while giving it a modern, open layout.
Create a bright, functional kitchen for two enthusiastic home cooks.
Design spaces that make entertaining family and friends effortless.
Bring in light, warmth, and a contemporary hygge feel.
Refresh the exterior to match the home’s modernised interior.
Removed the wall between the kitchen and living room to open the floor plan.
Designed a dual-island kitchen — one for prep and one for casual dining.
Installed modern professional-grade stainless steel appliances.
Replaced the dated sunshine ceiling with pendants and pot lights for layered lighting.
Added light engineered wood flooring and off-white paint to brighten the entire space.
Swapped the old brick fireplace for a sleek gas design.
Featured a modern cluster pendant in the family room for visual interest.
Furnished the home with Scandinavian-inspired furniture and decor for a cozy, minimalist feel.
Updated exterior lighting, windows, and garage doors for a cohesive finish inside and out.

























