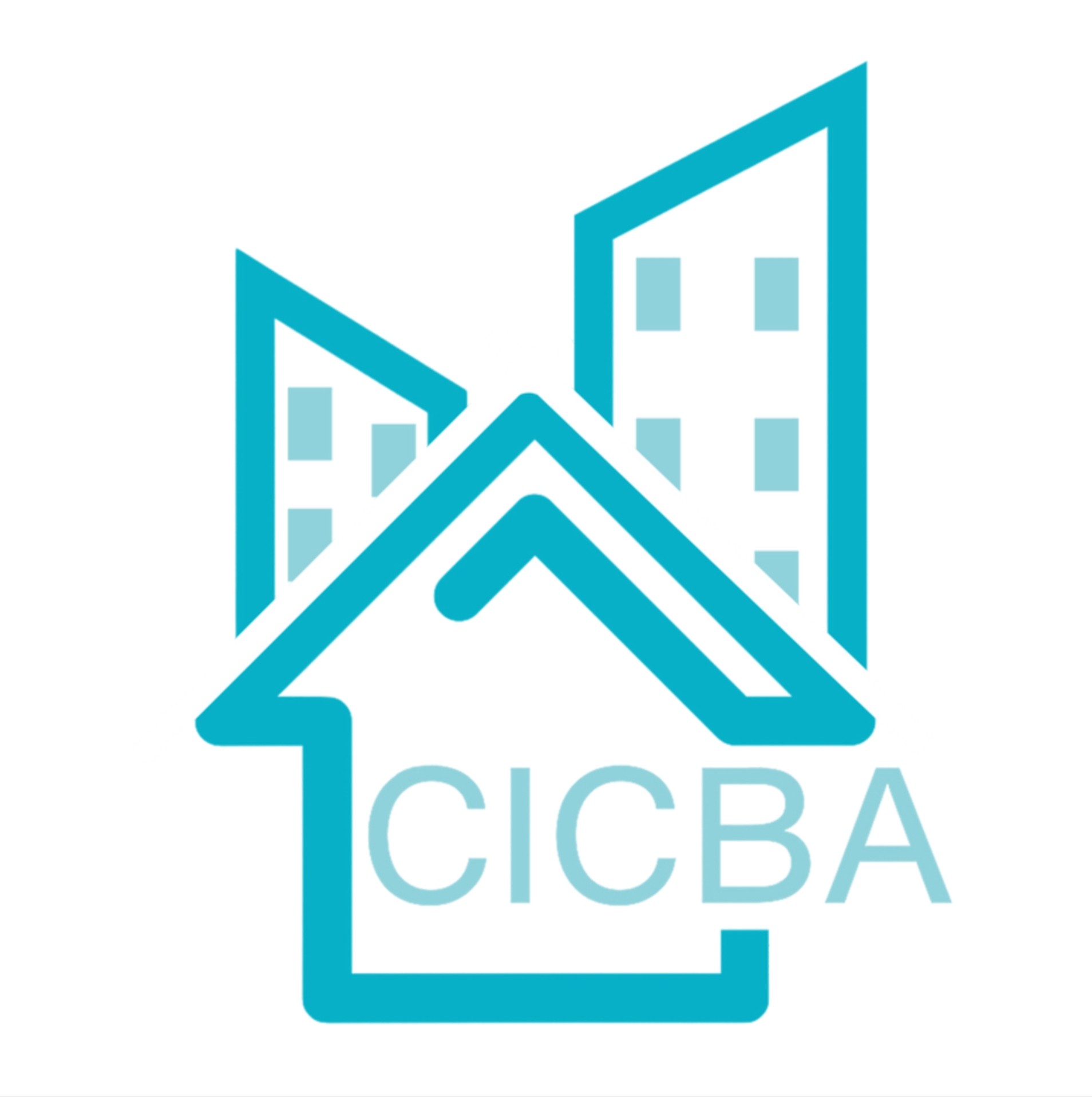When this loving Sundance family came to us, they were seeking a space that was as bright and welcoming as they were. They didn't want drab dark colours, so a mix of light, warm woods, whites, and blues were used throughout.
We love how it turned out!
A bright, welcoming home that reflects the family’s warmth and personality.
An open, connected main floor for everyday living and entertaining.
A light, airy colour palette with soft woods, whites, and blues.
Modernized fireplaces and refreshed bathrooms for comfort and style.
Functional updates to flooring, trim, and finishes for a cohesive look.
Raised the sunken living room to align with the main floor and improve flow.
Removed the entry closet to enhance natural light and circulation.
Restructured second-floor supports to open the great room to the kitchen and rear family room.
Updated the existing wood-burning fireplace and added a new gas fireplace for balance.
Refreshed the kitchen with bright whites, rich blues, and more functional design.
Replaced the awkward raised concrete peninsula with a custom banquette and oval table.
Transformed the primary ensuite with an oversized steam shower and freestanding tub.
Added playful wallpaper to the powder room for personality.
Replaced flooring, trim, and baseboards, and painted throughout for a fresh, unified finish.
























