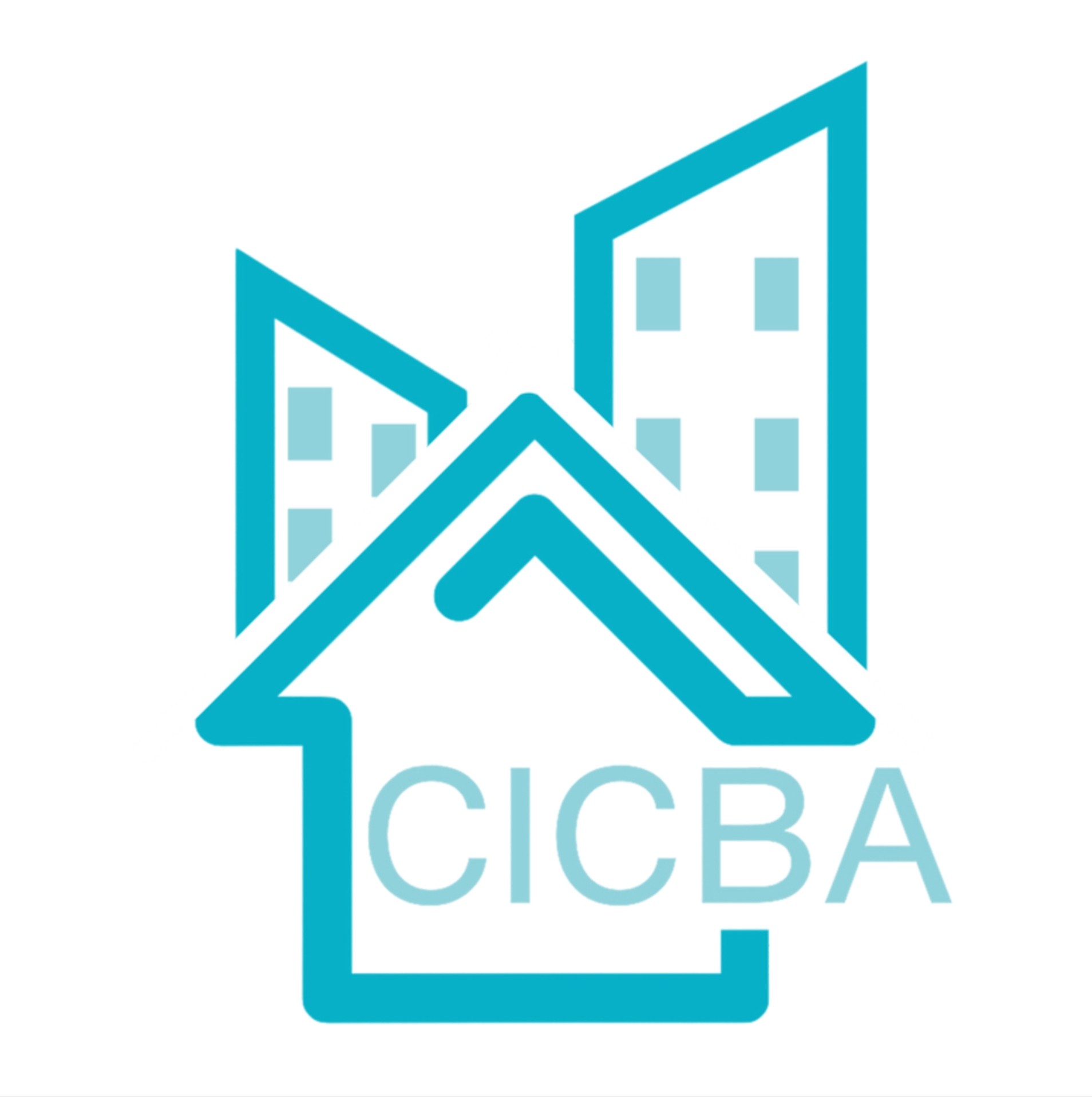This family purchased a gorgeous home with even better Rocky Mountain views, and though the finishes were high quality, they weren’t exactly to their taste. We reimagined this Springbank house to function better for this family while retaining the traditional craftsmanship and architectural details. The millwork in this home was nominated for an AWMAC award. This was a large project that touched every inch of this home.
Modernize a beautifully built Springbank home while honouring its traditional craftsmanship.
Improve flow, function, and storage throughout for a busy family lifestyle.
Maximize the Rocky Mountain views from key living spaces.
Refresh finishes, lighting, and furnishings to reflect a lighter, more timeless style.
Create cohesive, functional spaces from top to bottom — every room mattered.
Replaced windows, updated flooring, painted throughout, and modernized stair railings and lighting.
Preserved and enhanced architectural details like crown moulding while softening high-contrast finishes.
Furnished, accessorized, and added window coverings for comfort, privacy, and natural light.
Reimagined the kitchen with a modern farmhouse aesthetic, removing upper cabinets for unobstructed views.
Added a masonry-arched gas range, expanded pantry, and wet bar beverage station for entertaining.
Matched fireplace stone to the range hood and redesigned fireplaces on all levels for unity.
Transformed the primary ensuite and both secondary baths with elegant, functional upgrades.
Designed two custom walk-in closets for the primary suite and refreshed the secondary ones.
Improved laundry and mudroom functionality with lockers, hooks, benches, and durable millwork.
Fully outfitted the home with linens, towels, and kitchen essentials for turn-key comfort.
























