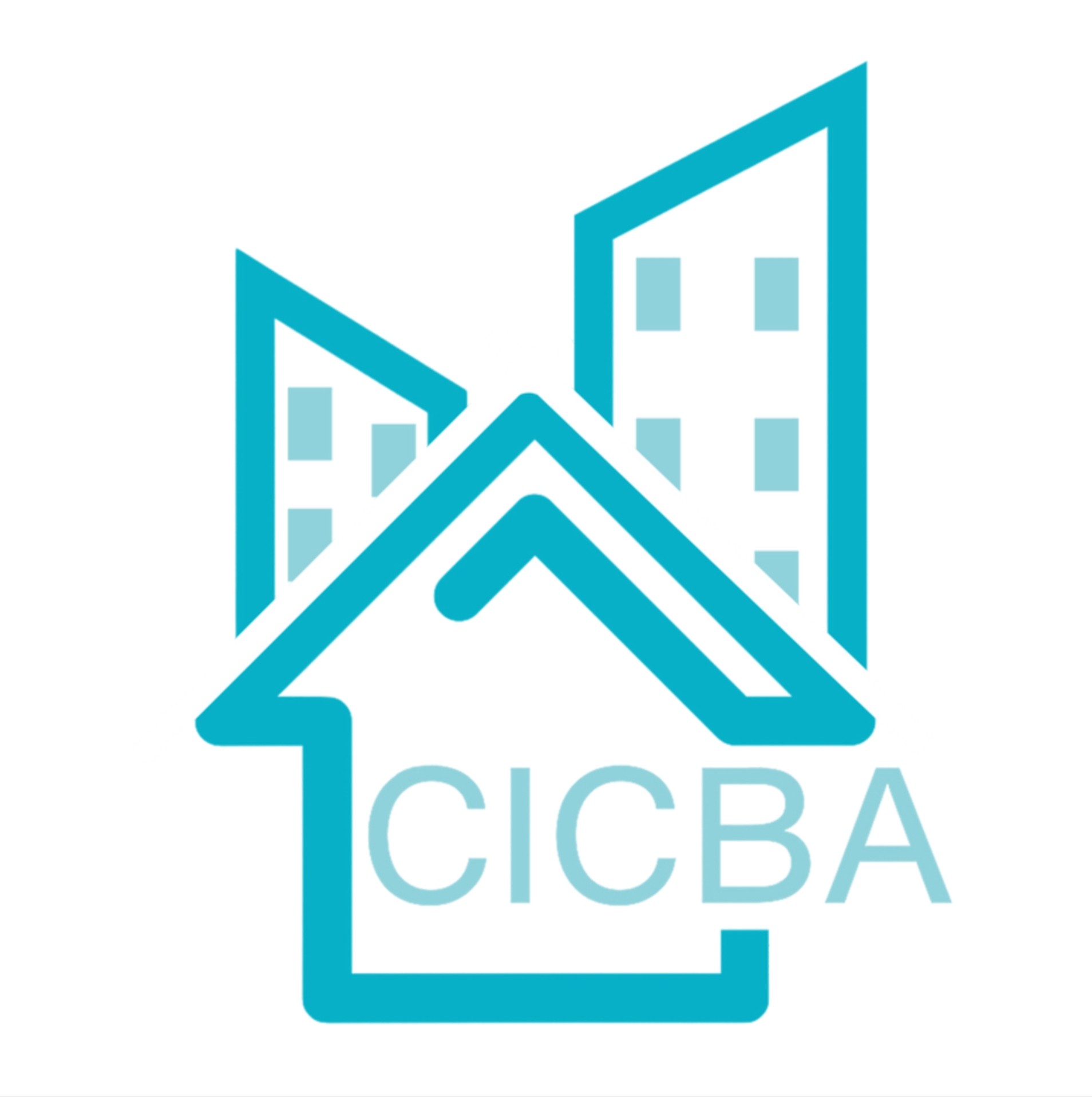Family movie nights or date night by the fire? Both! When we met this family, they were split into different rooms of the house, as the living room was dark and depressing. After listening intently to understand their goals, we began our interior design adventure! Executive home renovations are always very detailed, but the goal is always the same: create a space for connection.
A bright, welcoming living room that brings the family together.
A fireplace feature suited for both cozy nights and entertaining.
A functional connection between the kitchen and living area.
A luxurious ensuite that feels like a private retreat.
Furniture and finishes that fit the scale and elegance of an executive home.
Replaced the wood-burning fireplace with a gas insert and full-slab polished stone hearth.
Opened the living room to the kitchen by reconfiguring the island for better flow.
Transformed an unused lower-level closet into a stunning showpiece wine cellar.
Elevated the ensuite with a steam shower, Italian tile, freestanding tub, new vanity finishes, and updated flooring.
Designed furniture plans and sourced custom-scaled pieces for large rooms.
Installed wide engineered flooring throughout for cohesion and warmth.
Painted walls and ceiling beams in fresh white tones to balance the rich palette.
Added modern, luxurious lighting fixtures for layered illumination and elegance.
























