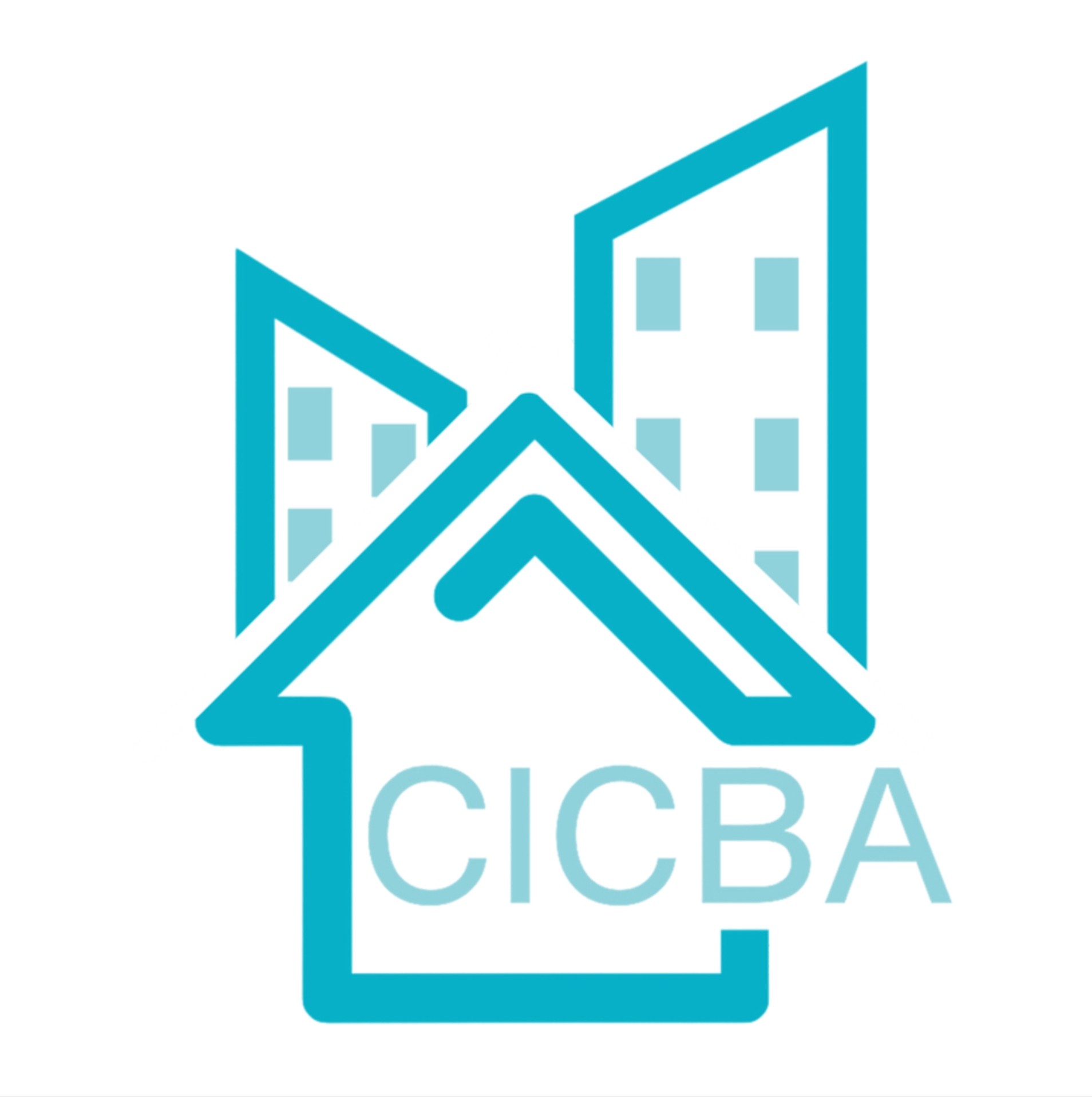This Royal Oak main floor space was not living up to its full potential. With large windows and a lovely view of the Rocky Mountains, it needed to be refreshed and updated to serve its family well. We did just that and created an open entertaining space for all to enjoy.
Opened up the main floor by removing the dividing wall and relocating the corner fireplace to a centred marble-look feature.
Reconfigured the kitchen with warm grey soft-close cabinets, light grey quartz counters, and a classic white subway tile backsplash.
Retained and organized the corner pantry, adding smart accessories for functional storage.
Selected a marble dining table, upholstered chairs, and large, cozy furnishings for the living area.
Upgraded lighting, flooring, paint, and added custom sheer draperies for a refined, cohesive finish.
Matched the ensuite vanity millwork to the new kitchen for design continuity.



















