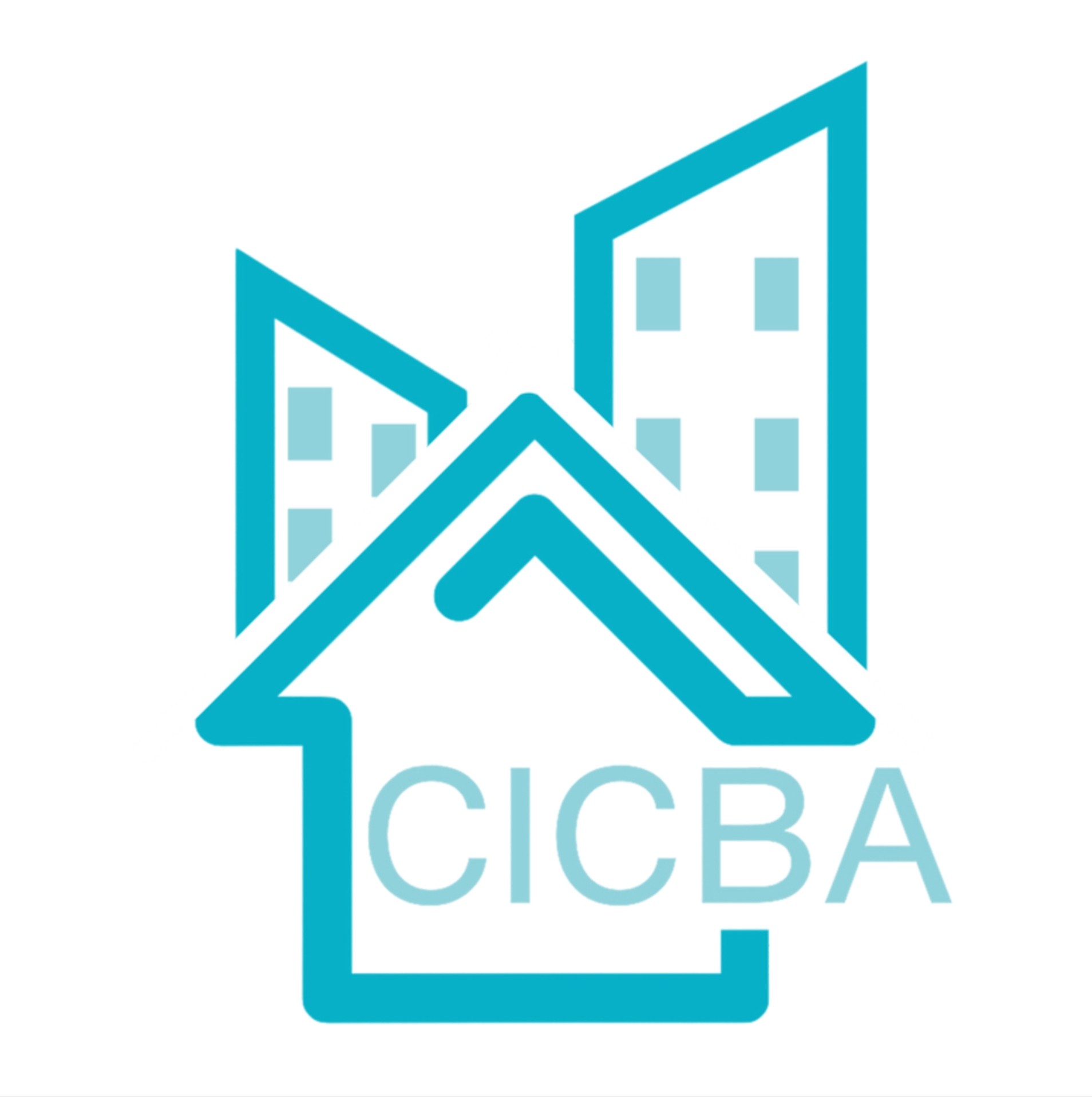
When this McKenzie Lake family came to us. They wanted to make smart, simple selections that would be timeless and allow them to enjoy their great location overlooking Fish Creek Park. We renovated the interior and exterior of this home to match their exacting standards and exceptional tastes.
Their kids are out of the house, but they’ve welcomed grandbabies in the last year, so the upgrades needed to be beautiful but durable.
We’ve separated the interior project from the exterior. Please see more details on the exterior here: [LINK]
Update the main floor, including the kitchen, fireplace and flooring.
Keep to a neutral, calm, but Mad Men inspired aesthetic.
Modernize their ensuite and create a more luxurious, spa-like feeling.
Update the shared bath and powder room.
Kept the layout of the kitchen, but increased the functionality and storage by a few simple changes.
No more corner entry to the walk-through pantry, now it’s seamless millwork and more functional storage.
No more telephone table.
Replaced the two-tier island with a flat island with more usable surface area and scads of drawer storage.
Upper millwork is seamless and the hidden hood fan is easily accessible.
Removed 45-degree fireplace and moved it to the wall to become a focal point.
Didn’t change the layout of the ensuite, but made simple changes to add luxury and the feeling of more space.
Updated shared bath and powder room.
Painted throughout, baseboards throughout, replaced staircase and railing.
Replaced hardwood flooring on the main floor throughout to create a cohesive look.
Selected great furnishings for the living room.
Window treatments.
























