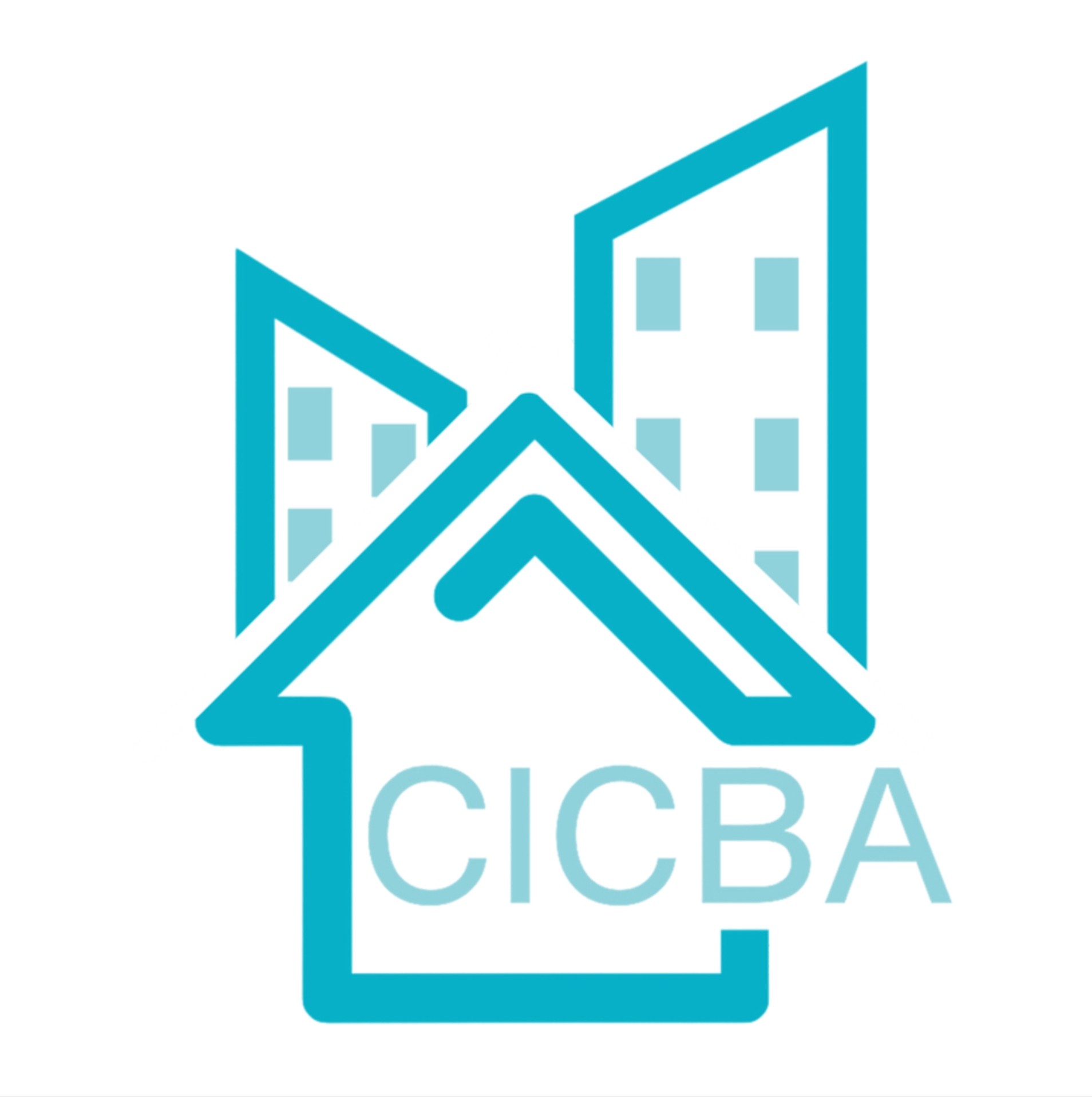When this Glenbrook family called us, they had a laundry list of items they wanted to achieve in their home. Some of which they’d already begun, and some they still plan to do in a future renovation. We settled on the limited scope of refreshing the main floor of this side-split Glenbrook home.
The family loves this established area of Calgary. With great neighbours and ample green space, it has so much to offer. When they called us, they had already considered selling their home, but they decided this was their children’s childhood home and that they would stay.
Create an open concept for entertaining.
Add storage to the kitchen.
Brighten up the space with additional lighting.
Replace damaged flooring.
Refresh paint.
Keep things neutral but with textural, layered elements
Removed a wall separating the kitchen from the living room.
Changed the kitchen layout to offer better flow to reach the large backyard.
Added custom millwork in two tones (light grey and rich, grey/ blue) with ample drawers and soft-close mechanisms everywhere.
A large custom island with rich, grey/ blue millwork and panelling was added.
Used textured tile on the backsplash and Silestone countertops with beautiful gold veining.
Refreshed the fireplace with textured neutral large-format tile and custom millwork.
Added pot lights throughout the main floor on dimmer switches for mood lighting.
Replaced staircase railings with a modern, sleek, black metal design
Changed flooring and painted throughout.



















