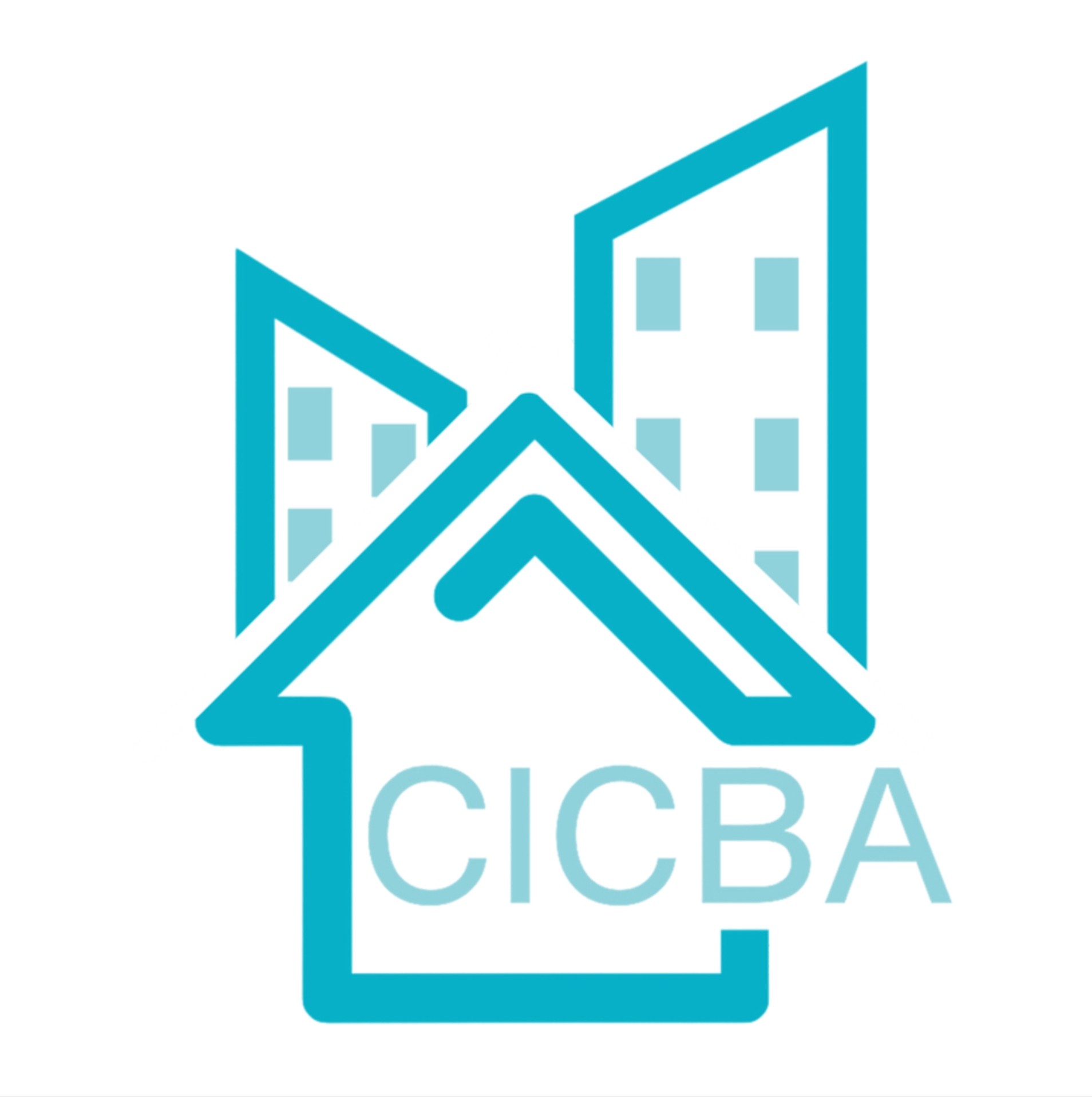
When we first met this Discovery Ridge family, it was clear that they lived life to the fullest. They were already living the hygge life, but they wanted an entertainer’s dream. We had long conversations about how they lived and what their goals were. As always, we listened hard, and the result was stunning.
As soon as we walked into the home, we noticed that the house was not flowing well. There were walls at strange 45-degree angles and half-walls creating pinch points, breaking up the flow of the space. This home underwent a full transformation from top to bottom. We moved some structural walls and reimagined the space so that you feel enveloped by a warm hug when you walk in.
We touched nearly every inch of this beautiful home! We’re breaking this project out by floor. This is the upper level.
See the basement and main floor by clicking the links below:
[Main Floor]
[Basement]
Make room for laundry room.
Storage for toiletries and accessories.
Add steam shower.
Restructured second level to accommodate laundry machine load.
The laundry from the main floor mud room to a closet on the second level.
Stole space from the hallway and a little bit from the bedroom to create a walk-in laundry closet.
Reclaimed space by removing the corner tub and replacing it with a freestanding tub.
Updated the shower to a luxurious, oversized steam shower with a custom bench.
Designed a floating dual vanity.
Hid the curved wall with additional storage for toiletries and added architectural interest.
Updated millwork and added mirrors in the primary closet.
Replaced vanity, countertop, toilet, flooring, tub, glazing, and tile.



















