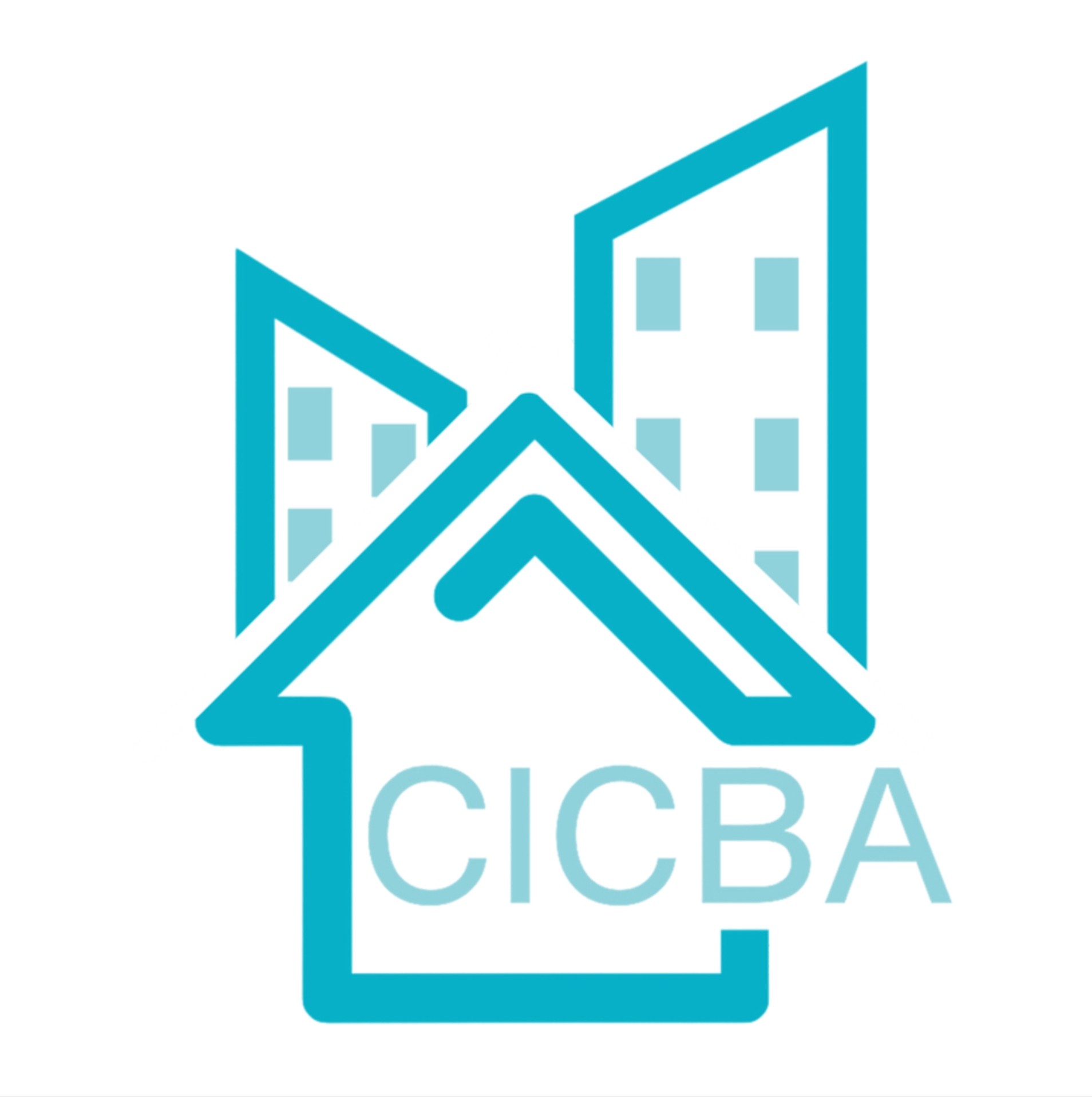
When we first met this Discovery Ridge family, it was clear that they lived life to the fullest. They were already living the hygge life, but they wanted an entertainer’s dream. We had long conversations about how they lived and what their goals were. As always, we listened hard, and the result was stunning.
As soon as we walked into the home, we noticed that the house was not flowing well. There were walls at strange 45-degree angles and half walls creating pinch points, breaking up the flow of the space. This home underwent a full transformation from top to bottom. We moved some structural walls and reimagined the space so that you feel enveloped by a warm hug when you walk in.
We touched nearly every inch of this beautiful home! We’re breaking this project out by floor. This is the main floor.
See the basement and upper level by clicking the links below:
[Upper Level]
[Basement]
Create a chef's kitchen.
Add more pantry space.
Create better flow for entertaining.
Update home office.
Make mud room more functional.
We updated the kitchen from top to bottom.
Hidden behind a secret door is a pantry fit for this self-taught chef.
The floor plan was altered to reclaim space.
New pantry, properly sized dining room & beverage bar.
Art was reframed to add personality to the space.
The family room was updated with a modern gas fireplace with large-format tile.
Built-in custom shelving for all the family artifacts and a large screen TV.
Removed a 45-degree pony wall and odd workstation to open the space.
Added beautiful glazing with black mullions and transoms.
The laundry was moved to the upper floor.
Custom cubbies, hooks, and shoe storage were added.

























