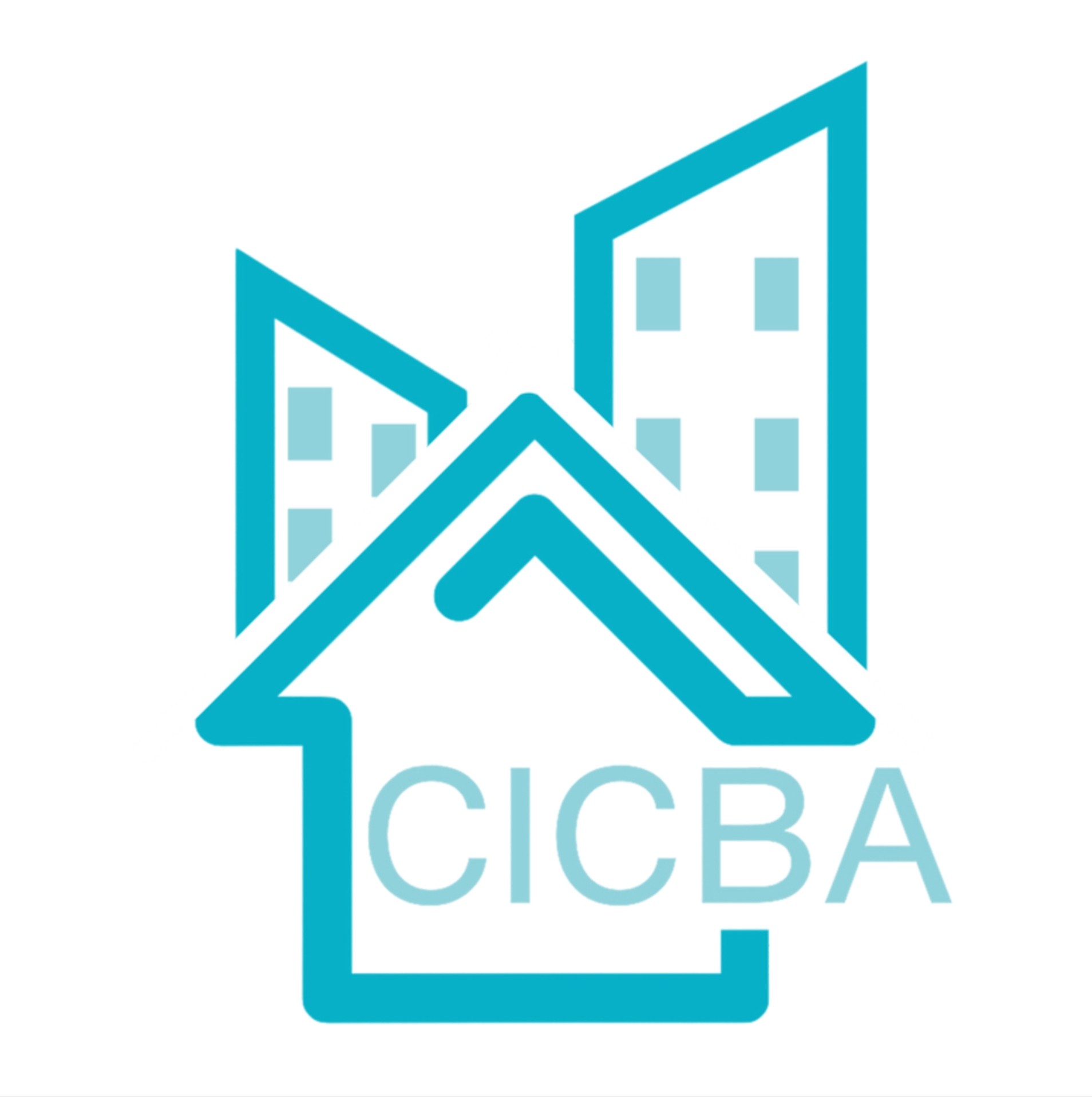
Sep 5, 2021
This case study looks a little bit different. We filmed a walkthrough on site for those who like to see spaces in motion. The story will unfold over two video parts. Still, we know not everyone watches videos, so we wrote it out too. Choose the way that feels right to you.
Here is Part 1.
When we first met this family, it was clear that they live fully. Meals linger at the table. Conversations have depth. There is laughter and movement and presence. They were already embracing hygge in life. They simply needed their home to support it. That is where our work began.
We spent time learning how they move through their days. Where they gather. Where they retreat. What they wished for their daily rhythms. Those conversations set the foundation. Every design choice that followed responded to how they live.
The first impression of the existing space was that the layout was interrupting the natural flow of the home. A series of 45-degree walls and half-walls created narrow passages and made movement feel constrained. No additional square footage was added during the renovation, yet the home feels noticeably larger. A thoughtful reconfiguration of walls and pathways created openness, clarity, and comfort.
Alongside the spatial changes, we updated flooring across the main floor, refreshed the walls with a bright white paint, and introduced lighting that supports both daylight hours and evening atmosphere. The stage was set for warmth and connection.
We begin at the front entry. What was once an underused, cavernous room now holds the heart of gatherings. The foyer is deliberate and drops you in front of a spiral staircase. Turning to the right, the dining room welcomes you in. A striking light fixture anchors the space, casting a soft glow over the table below. The beloved artwork owned by the homeowners received a renewed presence. Its wider white mat and deep black frame give it prominence as the visual centre of the room. Seating for eight, with space to add more chairs when needed, sets the tone for generous dinners and long conversations. A simple black beam at the peak of the vaulted ceiling adds architectural weight and balances the room.
The kitchen layout stayed familiar in overall shape, but everything was elevated. New cabinetry, countertops, and tile brought refinement and practicality. The island previously felt undersized for daily use. It now includes a conversation-friendly seating area with room for five and a microwave tucked neatly below. A place to gather. A place to pause. A place to serve pancakes on Sunday mornings and pour wine on Friday evenings.
We reengineered a structural wall between the kitchen and dining room to create a hidden pantry. The former dining nook was taken over by a large walk-in pantry.
The homeowner is an avid preserver, so we created a pantry-and-office hybrid designed around that joy. Its entry is concealed within the kitchen millwork. When opened, the door reveals a bright, generous space with shelving, storage bins, and a desk for noting grocery lists, creating jar labels, and storing recipes. It holds jars, ingredients, seasonal goods, and the tools of a hands-on kitchen life. Everything with purpose. Everything within reach.
Entertaining requires movement. Guests mingle. Someone prepares cocktails. Someone finishes a salad. To keep the kitchen workflow smooth, we added a wet bar just steps from the dining room. When we adjusted the structural wall to create the dining room and pantry, the opportunity appeared—just enough space to support a bar that feels intentional and connected.
Heavy-duty drawers hold bottles and bar tools. There is a built-in Miele coffee station, complete with a small fridge for creams and flavour add-ins. The homeowners love coffee rituals, so we made sure the experience was personal and joyful. A few bags of Icelandic roast coffee beans were placed on the counter when we left. A quiet wink. (We do believe it’s the world’s best coffee. We’re prepared to debate this, but only with a mug in hand.)
In the living room, the gas fireplace and built-ins were refreshed with a modern fireplace and new shelving that provides ample storage for both sentimental and everyday objects. The ceiling rises to fourteen feet, and the lighting fixture draws the eye up, giving the room a lifted, airy feel.
Beside the living area, the main-floor office previously felt tucked away behind angled walls. That shape created a pinch point and cut off sightlines. We removed the 45-degree walls and replaced the non-structural dividing wall with glazing framed in black steel. Now, light from the office window moves freely into the main living space. The room feels connected, calm, and visually coherent with the rest of the home.
Part 2 shares the remaining spaces upstairs and on the lower level.
Sometimes the biggest changes are not measured in square feet, but in how a home finally supports the way life is actually lived.


























